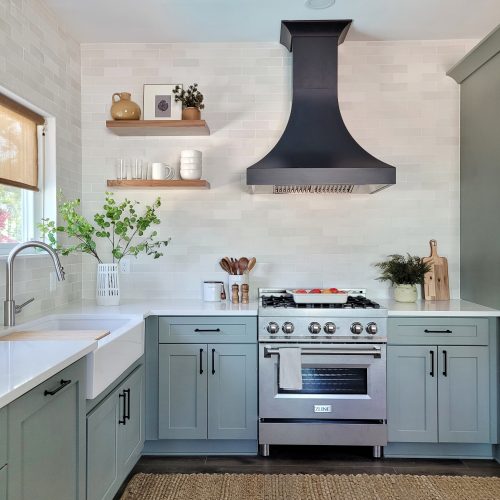
Transforming a small, dark kitchen in a 1920s block home takes an awesome Uncle and some creative vision, but this Before & After was better than any of us could imagine. One of our biggest challenges while taking on this beast was to stay in the original footprint of the home, especially since the main entry is through the kitchen.
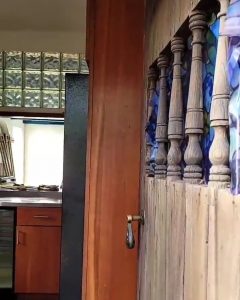
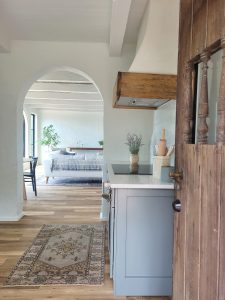
BEFORE + AFTER
The Goal “Open up the space, maximize the view, while maintaining the charm + character”
I fell in love with the large wood spindle front door but you swing it open and walk straight into the refrigerator.
A zig zag walk through what felt like a dark tunnel led to a small opening into the living room.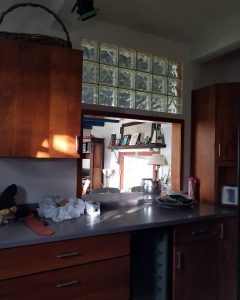
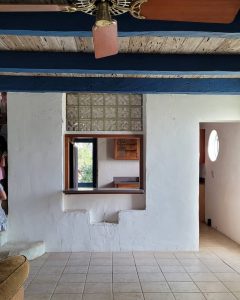 The original kitchen was packed with floor to ceiling cabinets and one small sweet hobbit window.
The original kitchen was packed with floor to ceiling cabinets and one small sweet hobbit window.
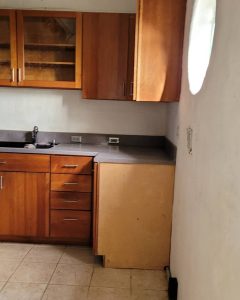
As special as it was, the view behind it was breathtaking, and that’s when I knew the walls needed to open up.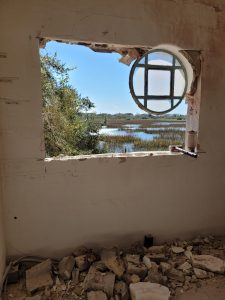
Once we got the OK to demo, the design plans came easy and the creative juices started flowing. The goal was to enter the home and feel welcomed. We decided to rework the kitchen layout by removing the ice block pass through island and built a beautiful arch opening that created a new entry to the living room. Cutting out the new window openings was the wow factor. The views are unbelievable and the natural light is what was missing.
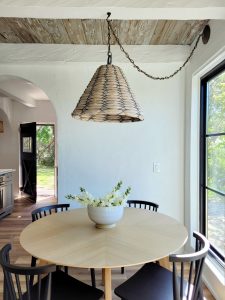
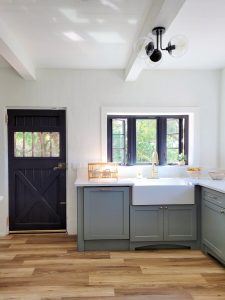
Design + Cabinet Color
Now for the fun part, design and details. As this home is one of our new vacation rentals I wanted to go outside my neutral safe zone and do something bright and fun to pay tribute to the unique character of the home. We painted the cabinets “Intrigue” by Ben Moore. We decided no uppers were necessary for a small 4 person cottage. There is plenty of storage and less is more. 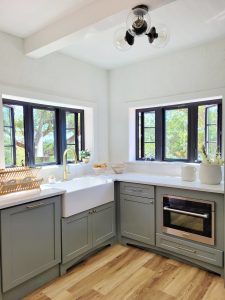
The nice part of choosing finishes for this kitchen was the modern rustic mix. Anything goes, especially mixing metals. Black windows and Lighting and Brass fixtures and hardware. YES! Adds interest and character. We built a DIY plaster hood to blend with the concrete walls, and wrapped it with the original old mantle wood. DIY hood and Faux concrete walls plaster tutorials saved to Instagram highlights.
APPLIANCES
I love that we gave the stove it’s own special wall. I spent actual days searching for and Appliance package within budget for this small kitchen. I did not think it was possible to find functional pieces with a luxury look for this new kitchen, until I discovered ZLINE.
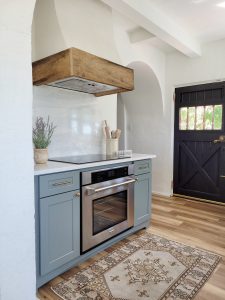
Although we discovered an old gas line on the property, we decided to go with an induction wall oven from Zline.
I fell in love with the built-in design with cabinetry for a seamless look and all of it’s its features including:
Convention Bake, Convention Roast, and Convection Broil, telescopic oven racks, self-clean steam technology, safety panel lock, cooling fan to prevent over heating of outside surfaces.
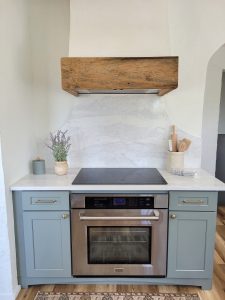
We added the Zline Cooktop to complete the look, and I am super impressed with the manual and automatic lock controls, as well as the automatic power level to prevent overheating. Great for renters! Other features include:
Power Boost Mode for maximum power. Power sharing mode allowing for convenient heat transitions. Keep Warm Mode adds great convenience and enhanced cooking, Superior induction technology, Residual heat indicator to advise the surface is still too hot to touch.
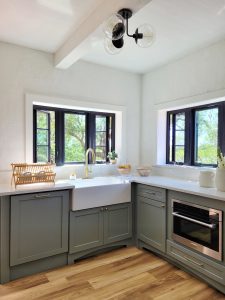
ZLINE Dishwashers come panel ready, allowing you to customize it’s look to match your kitchen.
Eco-Friendly dishwasher: saves energy and water consumption by
30% every load, can comfortably fit 20 place settings, echo-resistant 430 grade
stainless steel, only 40 decibels of sound
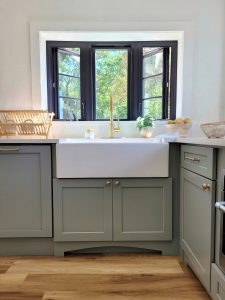
Another slick design built in custom design by Zline. Crystal clear LCD display and full touch controls, Stainless steel cavity offering a quicker, more efficient heat, A child lock safety feature, Standard, broil, and convection microwave modes, Multiple defrost settings, 1,000 watt cooking power to thoroughly cook or defrost any dish, 11 different power levels fit for each cooking experience, A large 1.6 cubic foot capacity built to fit within your kitchens cabinetry.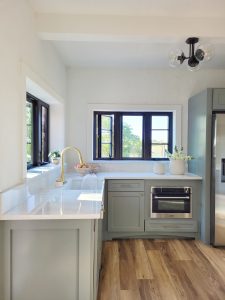
Zline is the definition of fashion meets function, we are thrilled that our guests will experience cooking with their quality products when visiting.
Just across the way is the Kitchen Sink, still close enough to carry a pot from the stove. The new layout really feels big and functional for such a small space. I love having a window above the kitchen sink, it was necessary with these new views!
The great part about working within the original kitchen footprint is we did not have to move or rearrange the plumbing.
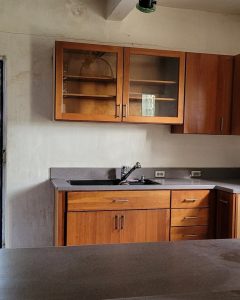 The Sinkology set up and install is so easy especially since they offer All-In-One-Kits. We chose the Ward fireclay farmhouse sink from the new Inspire Collection. They have several sizes and styles available. This is the “33 inch set to a 36 inch base cabinet. The kit also included the Stellen Pfister Faucet and matching gold drain. All natural cleaning solution as well as no scratch scrubber were in the box too, felt like a warm hug. I am all about the little things, how about the custom leg details we added to the cabinetry? Love the luxury look it provides but within budget. That was the main focus on bringing this kitchen back to life, how could we get the look without breaking the bank?
The Sinkology set up and install is so easy especially since they offer All-In-One-Kits. We chose the Ward fireclay farmhouse sink from the new Inspire Collection. They have several sizes and styles available. This is the “33 inch set to a 36 inch base cabinet. The kit also included the Stellen Pfister Faucet and matching gold drain. All natural cleaning solution as well as no scratch scrubber were in the box too, felt like a warm hug. I am all about the little things, how about the custom leg details we added to the cabinetry? Love the luxury look it provides but within budget. That was the main focus on bringing this kitchen back to life, how could we get the look without breaking the bank?
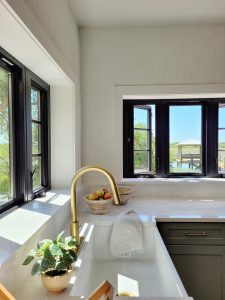
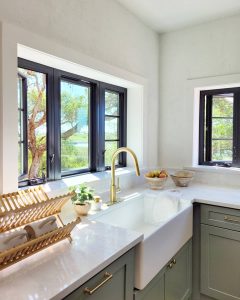
Thank you for following along and the most fun fixer upper of all time! I hope you get to come for a visit and enjoy this special place for yourself in our nations Oldest City, St Augustine Fl. For more before and afters of this home visit my Instagram.